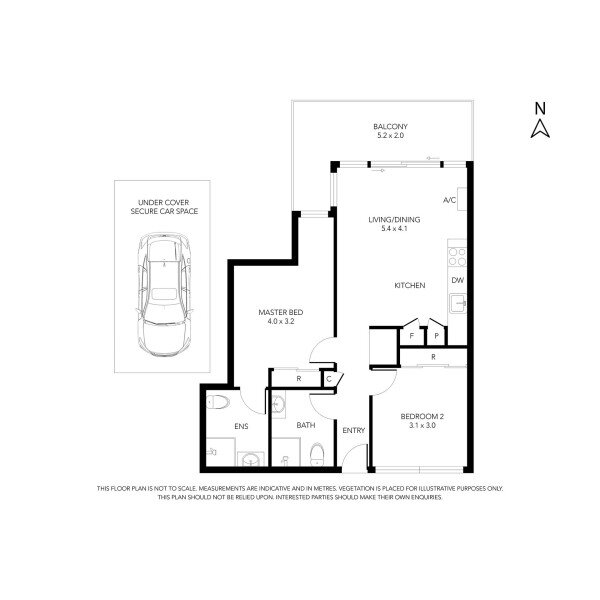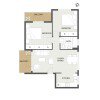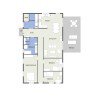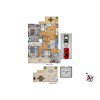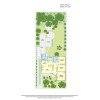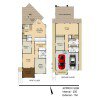Floor Plan 2D and 3D: An Introduction
Floor plans are essential for designing and constructing buildings. They provide a visual representation of a building's layout, including the placement of walls, doors, and windows, as well as the positioning of furniture and fixtures. In recent years, floor plans have evolved from traditional 2D drawings to more sophisticated 3D models. In this article, we will explore the differences between 2D and 3D floor plans, their benefits, and how they can be used in various industries.
What are 2D Floor Plans?
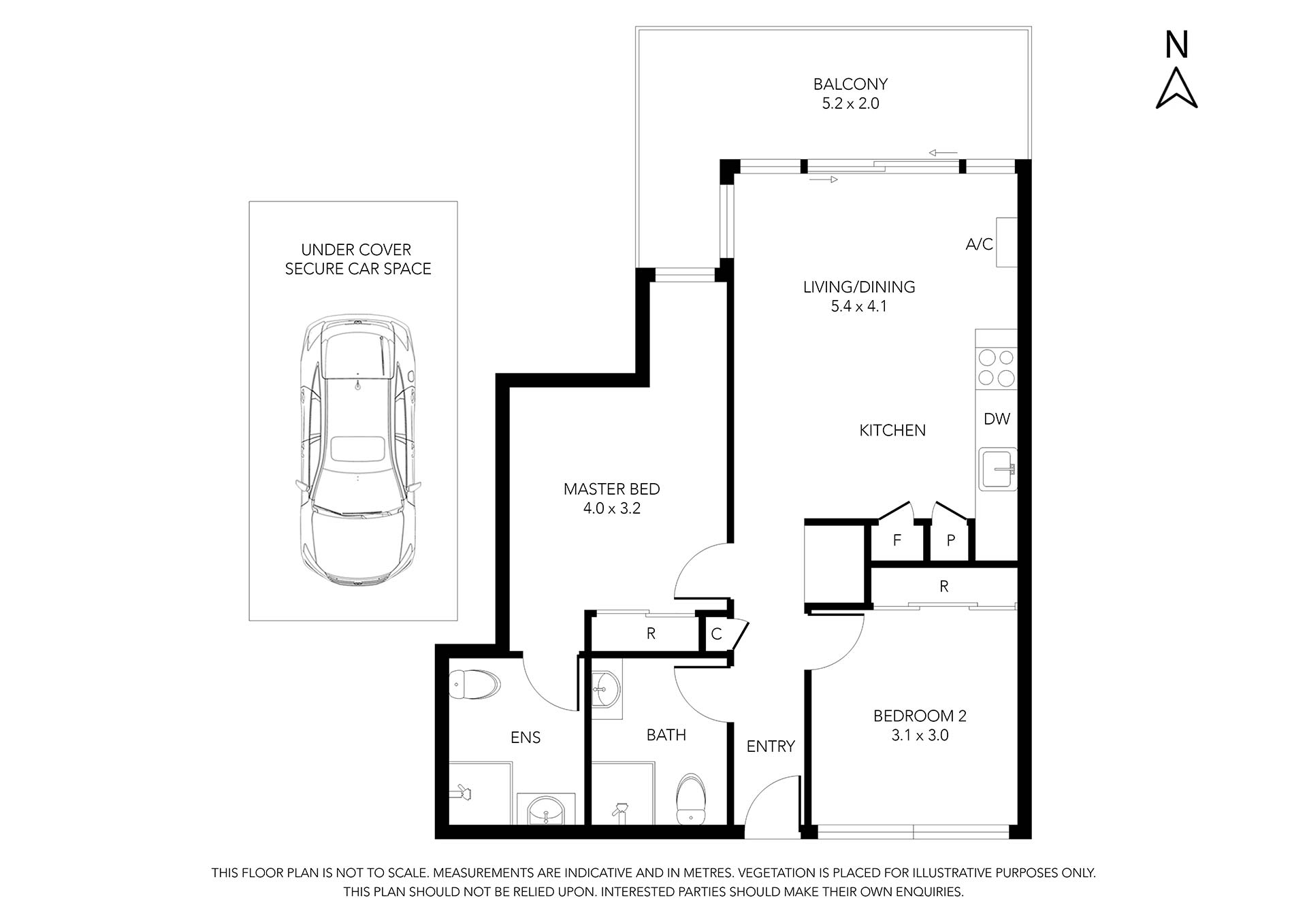
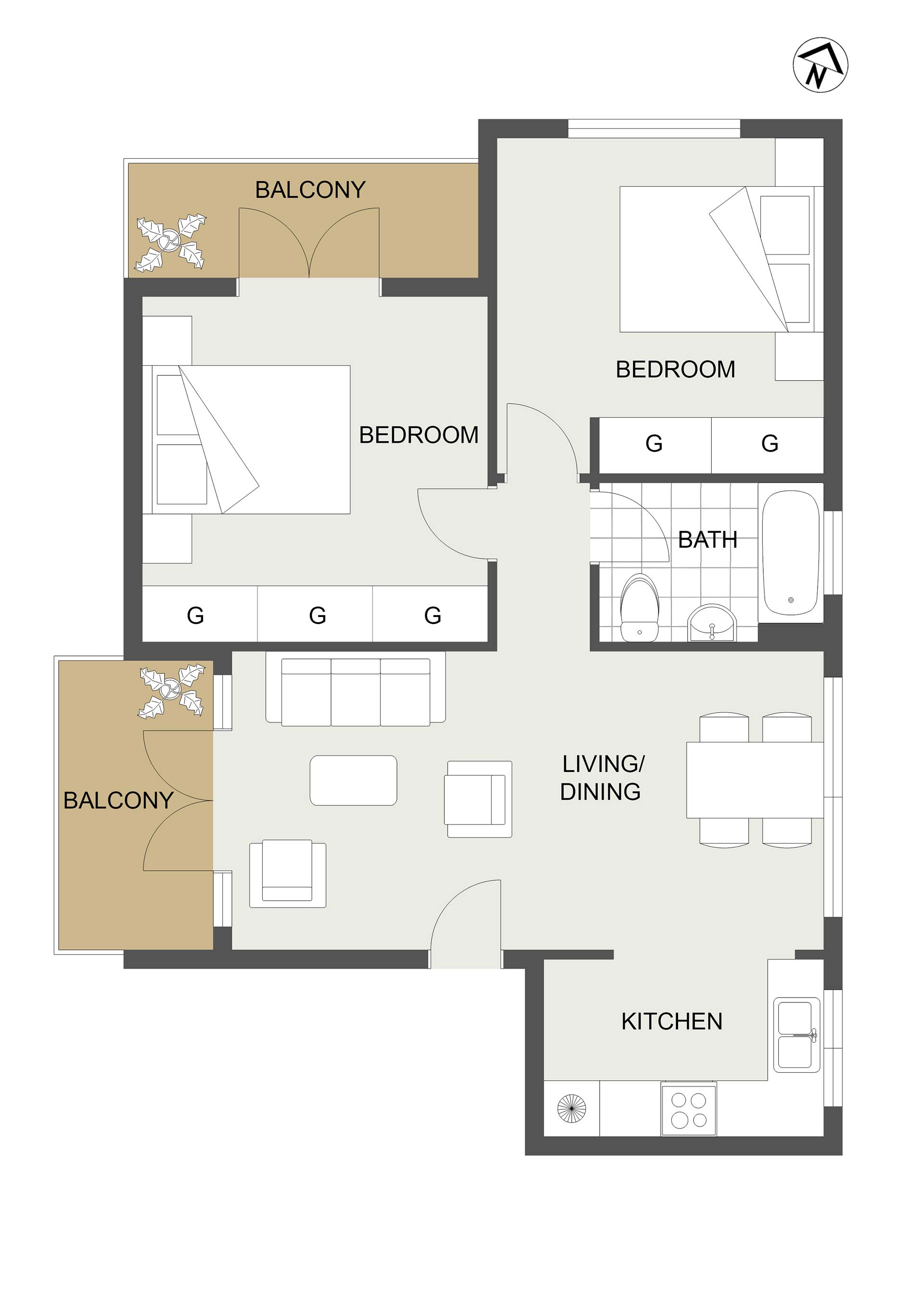
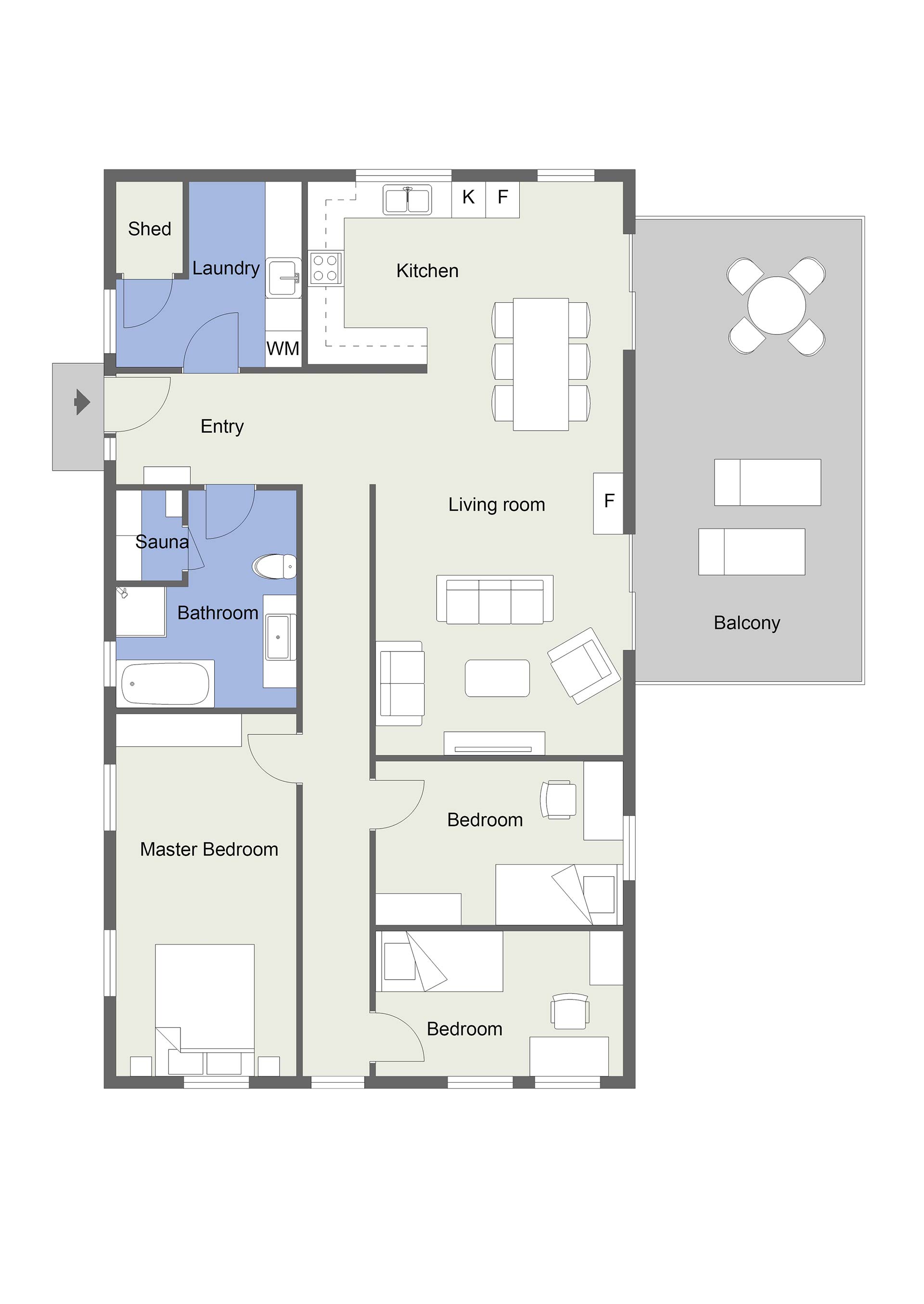
2D floor plans are the traditional method of representing a building's layout. They are created using two-dimensional drawings that show the layout of rooms and walls from a bird's-eye view. This type of floor plan is typically used by architects, engineers, and builders to plan and design buildings.
One of the benefits of 2D floor plans is that they are simple and easy to understand. They provide a clear and concise representation of a building's layout, making it easy to visualize the flow of the space. 2D floor plans are also relatively quick and inexpensive to create, making them a popular option for residential and commercial projects.
However, 2D floor plans have limitations. They do not provide a realistic representation of a building's appearance, and it can be difficult to understand the spatial relationships between rooms and objects. This is where 3D floor plans come in.
What are 3D Floor Plans?
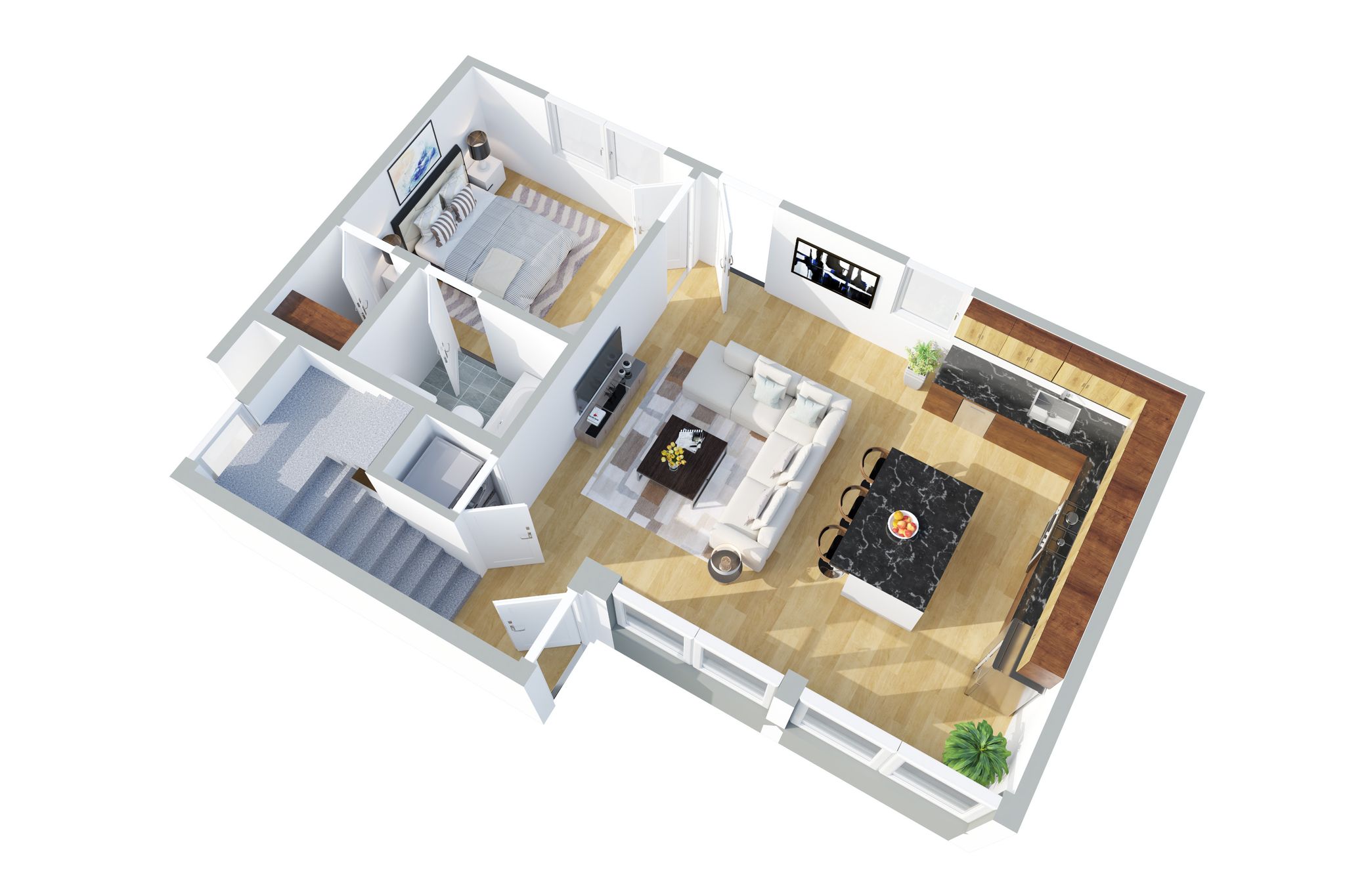
3D floor plans are a more advanced type of floor plan that provides a three-dimensional representation of a building's layout. These plans use computer software to create a 3D model that shows the layout of rooms and objects from different angles, providing a more realistic representation of the building's appearance.
One of the key benefits of 3D floor plans is that they provide a better understanding of the spatial relationships between rooms and objects. This is particularly useful for interior designers and home buyers who want to see how furniture and fixtures will look in a space before making any decisions. Additionally, 3D floor plans can be animated or rendered, allowing for a virtual walkthrough of the building.
Another benefit of 3D floor plans is that they can be used to identify potential design issues before construction begins. This can save time and money by avoiding costly mistakes during the construction process.
Applications of 2D and 3D Floor Plans
2D and 3D floor plans have a wide range of applications across various industries. Here are a few examples:
Real Estate: Real estate agents can use 2D and 3D floor plans to showcase properties to potential buyers. 3D floor plans can provide a more immersive experience, allowing buyers to visualize themselves in the space.
Architecture and Engineering: Architects and engineers use 2D and 3D floor plans to design and plan buildings. 3D floor plans can help architects and engineers to identify potential design issues and make adjustments before construction begins.
Interior Design: Interior designers can use 3D floor plans to create virtual models of a space, allowing them to experiment with different design options before making any physical changes to the space.
Construction: Contractors and builders use 2D and 3D floor plans to guide the construction process. 2D floor plans provide a simple and easy-to-understand representation of the building's layout, while 3D floor plans can help to identify potential issues and ensure that the building is constructed according to the design.
Conclusion
In conclusion, floor plans are an essential tool for designing and constructing buildings. 2D floor plans are a traditional and simple method of representing a building's layout, while 3D floor plans provide a more realistic and immersive representation of the building's appearance. Both types of floor plans have their benefits and

